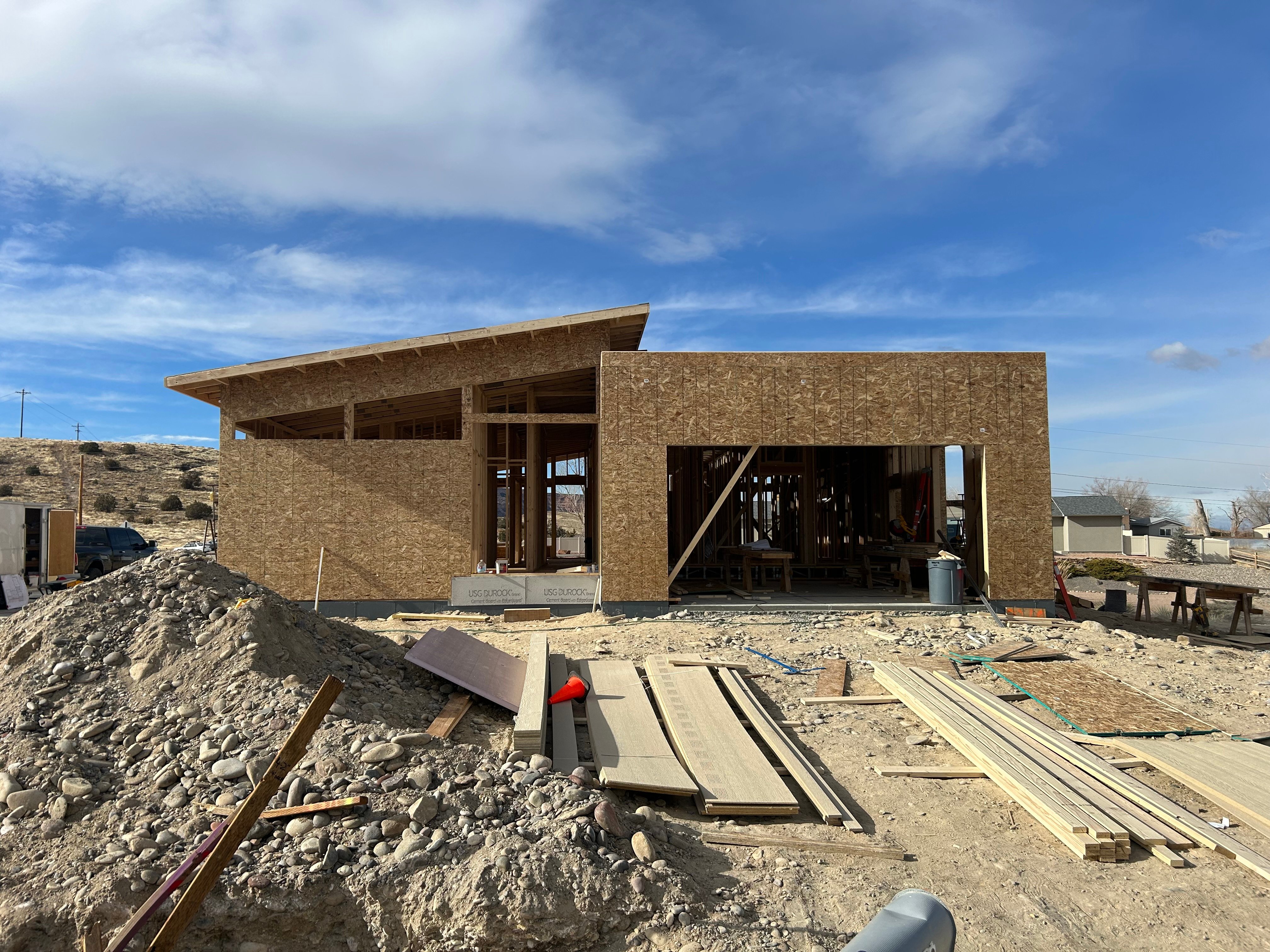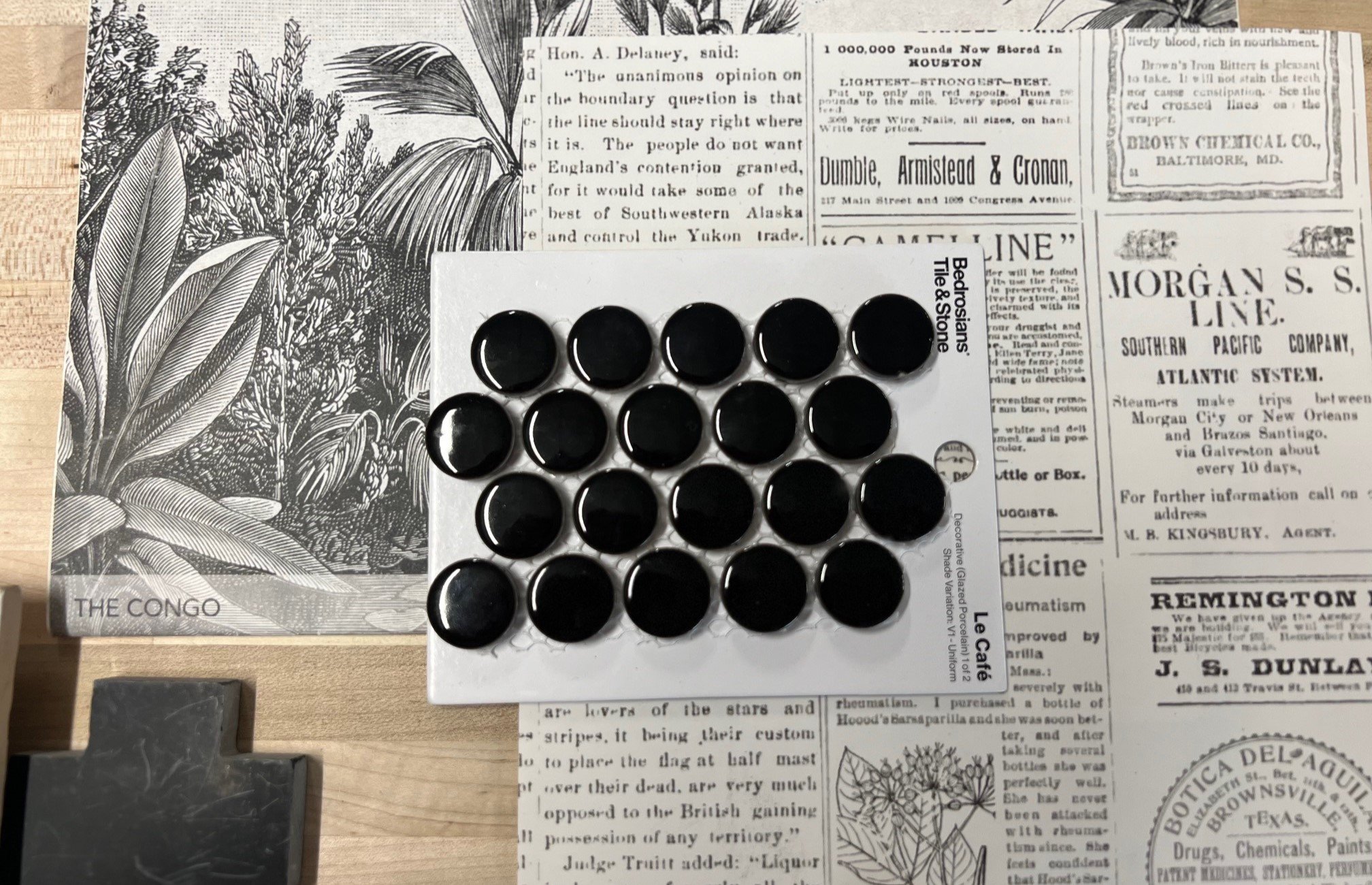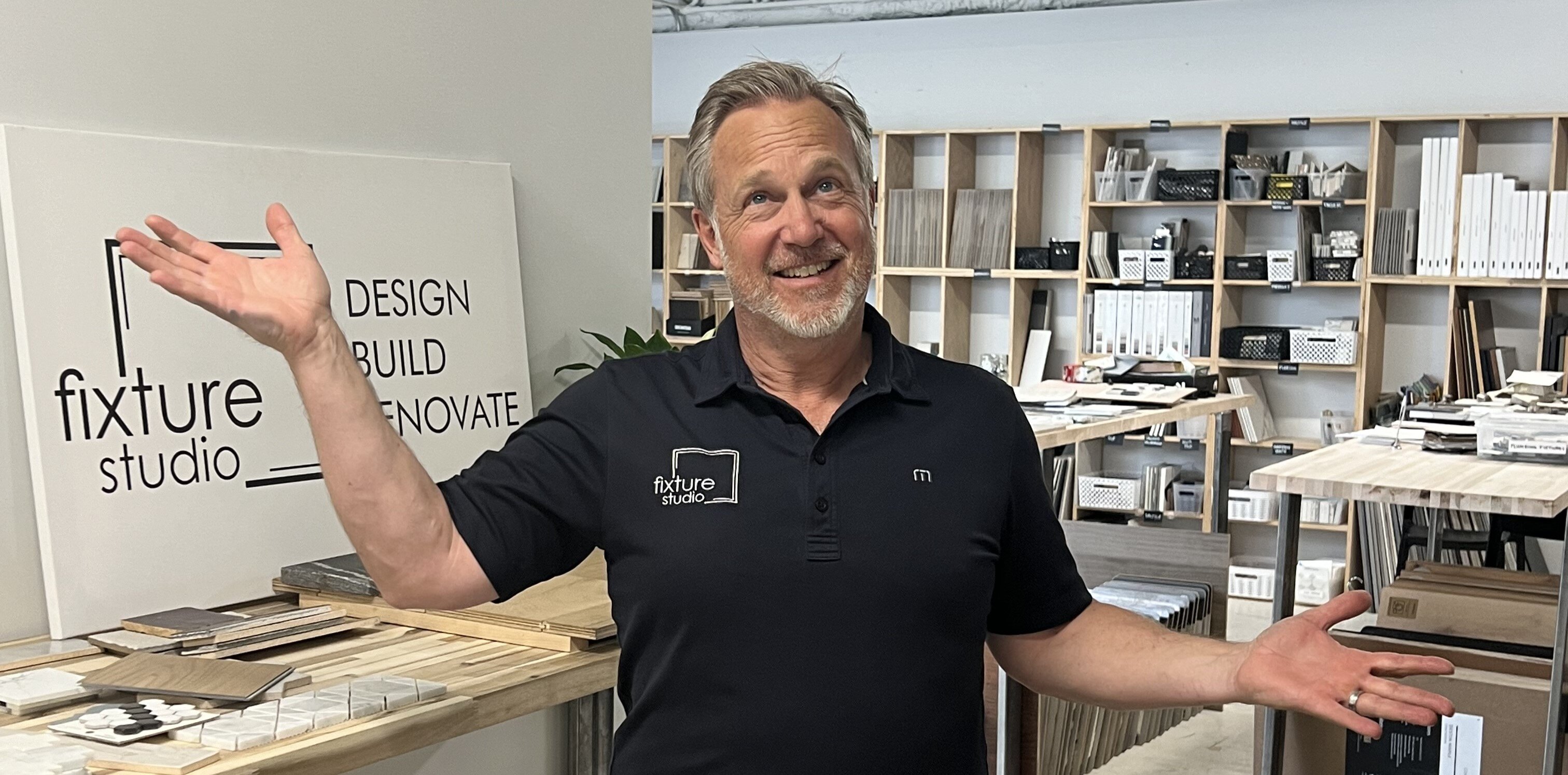A View from the Top
If you’re from the Grand Valley, you’ve probably heard about the Redlands360 project. It is an expanse of land surrounding the Ute Water Tank, adopted as a regular trek by outdoor enthusiasts, from hikers to mountain bikers. At one point in time it was envisioned as a Scottish links golf course. Not long ago, however, Colorado Springs developer La Plata Communities, whose leadership has roots in Grand Junction, partnered with the land owner to create multiple living opportunities from estate homes to smaller villas to multi-unit dwellings, all with the promise and commitment to embrace space for outdoor recreation. With that, Redlands360, a 600-acre, multi-phase, master-planned community was created.
Fast forward to late 2022. Fixture Studio became one of four approved builders in the first phase of the project called Canyon Rim 360. These 22 estate-size lots provide nearly 360-degree views for home owners wanting to build custom homes. Our lead architectural designer, Jenna Smith, designed a truly unique, 3000+ sf mid-century home ready for a prospective buyer on one of our lots. I could write a whole other blog on this project. In fact, I probably will…later.
This post is about the second phase of the project known as Redlands360 Filing 1, at the northwest corner of the property. Sitting adjacent to Easter Hill is a residential neighborhood set apart to create a new twist on production building. Two builders have been approved for the project, Goetzmann Homes and Aspen Leaf Innovations. Rick Unfred, owner of Aspen Leaf is a very successful production home builder in the area and a man who knows what works. Rick’s challenge? Put together an array of affordable quality homes that meet the rigorous design review board (DRB) requirements AND do justice to Easter Hill’s absolutely spectacular views.
Enter Jenna Smith. When Rick approached us about possibly designing his half of Easter Hill homes, Jenna jumped at the opportunity. Literally. To her, this was an exciting challenge: creating custom style homes that work with Rick’s successful production building “machine.”
So, since summer of 2023, Jenna immersed herself in learning all she could about combining that building process with her eye for intelligent design. She wanted to create looks that had a broad appeal AND introduced the valley to new, exciting design concepts - something worthy of their spectacular lot setting. She succeeded in designing three approved architectural style homes (Spanish colonial, mid-century, and desert modern), with three different elevations and six floor plans (accommodating ranches and walk-outs).
Since Fixture Studio worked closely with La Plata to develop the design review standards for Redlands360, Jenna had a clear understanding of what the DRB had envisioned for the project. But that didn’t make it any easier.
Windows and roof lines. Oy vey! First, the windows. Different architectural styles have very different window styles. Sounds straightforward enough. But to be an affordable build, Rick needs to buy window packages in bulk. The DRB, however, doesn’t want all the windows to be the same. A conundrum, for sure. You might have to see it to believe it, but Jenna made the same windows look different enough that they not only fit the architectural style of each house, they actually look different. I’d say it’s magic, except I saw her do it.
Then it was the roof lines. One thing Rick emphasized about roof lines is build cost and curb appeal. But since the max size for all the lots was roughly 40’x60’, the layout of the house couldn’t change much at all. Jenna had to design three different elevations for each style with the same roof lines. I’ll spare you the details of her days talking to herself and her computer screen…loudly…and often…but she did it. And we all lived to tell the tale.
I could also get into the challenge of converting ranch style into walk-outs without changing any exterior walls, but I’m pretty sure you get the picture already.
In the end, it was all very worth it. And we have a great partnership with Rick because of it. We both learned that we can bring our expertise to the table, keep an open mind, work through the challenges, discuss alternatives, teach each other, try new ideas, and land on something pretty outstanding. Architects of “custom within constraints” building. Masters of “prod-u-custom building.” Hey, it could catch on.
The first of Jenna and Rick’s collaboration - the mid century model - is being built at 2260 Pyramid Peak Loop. Check it out!




