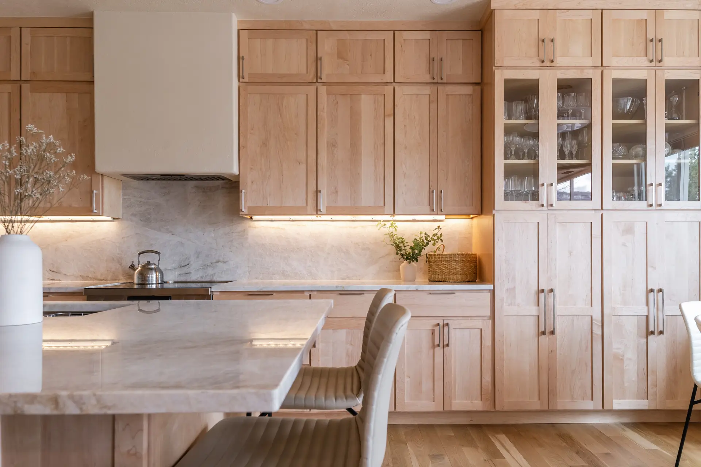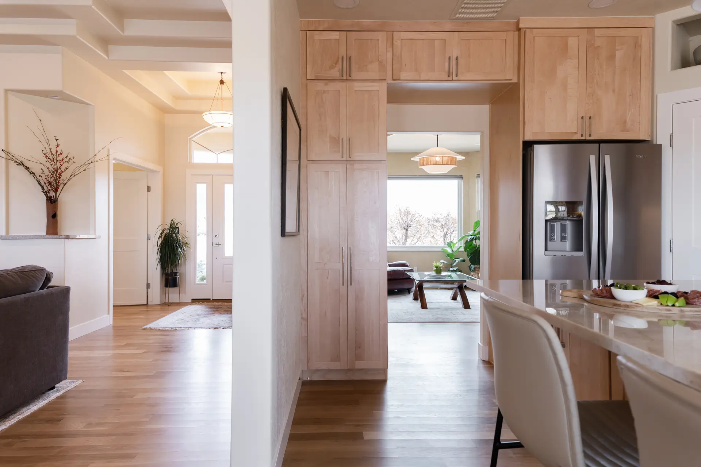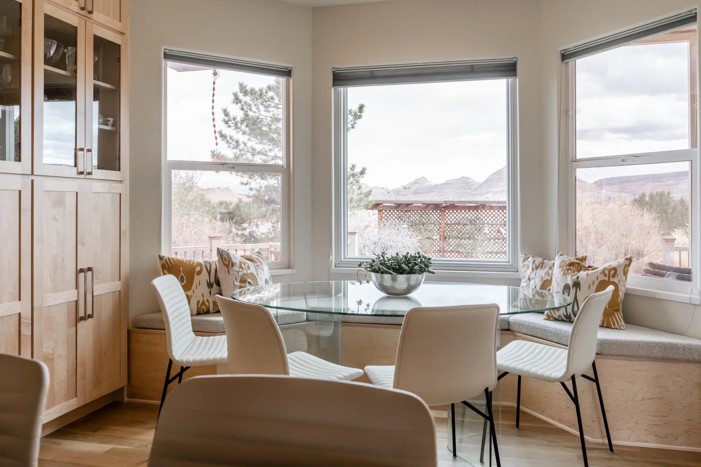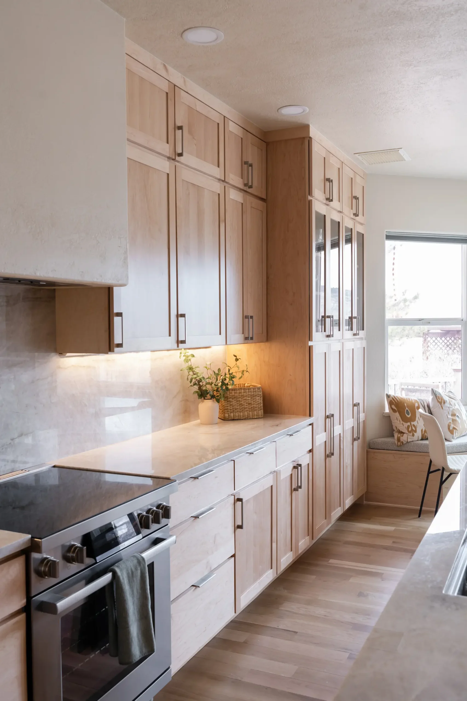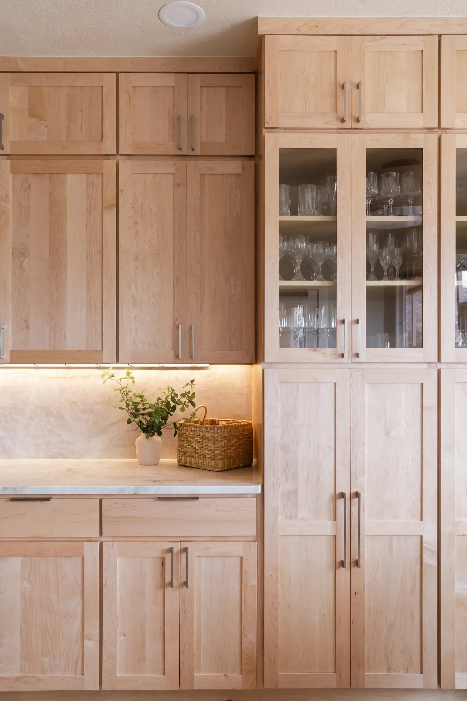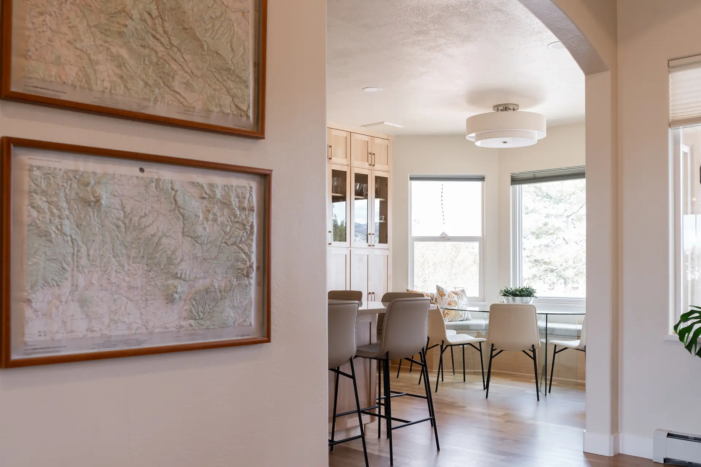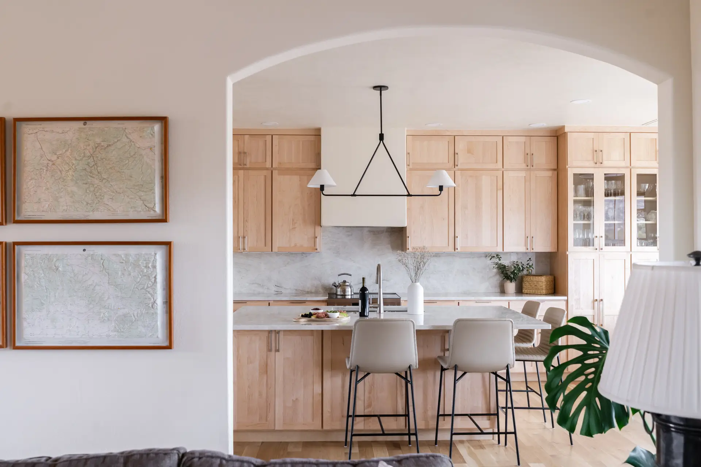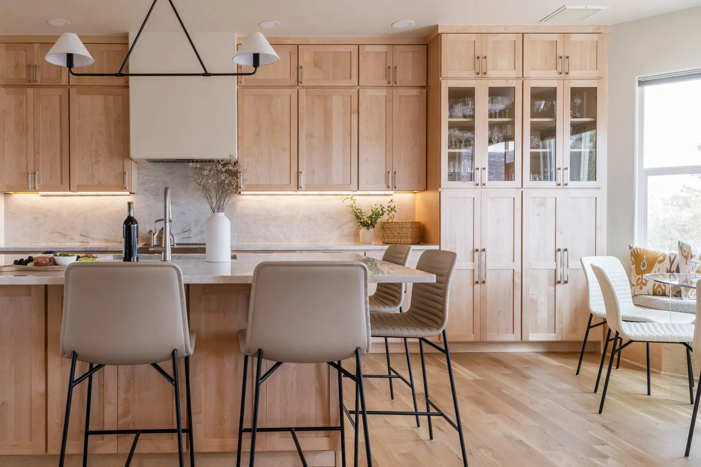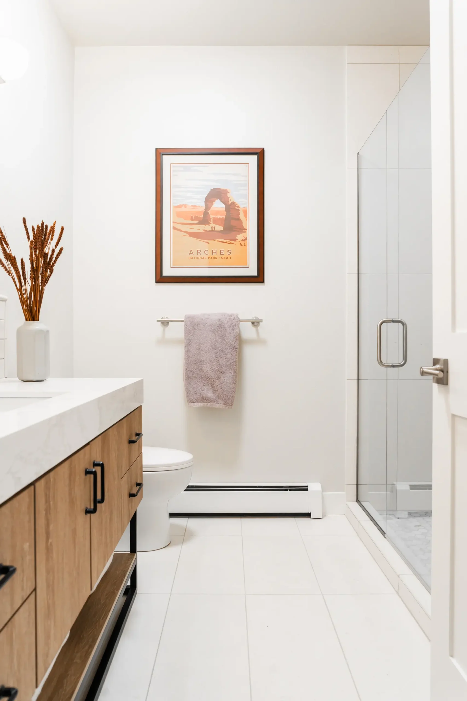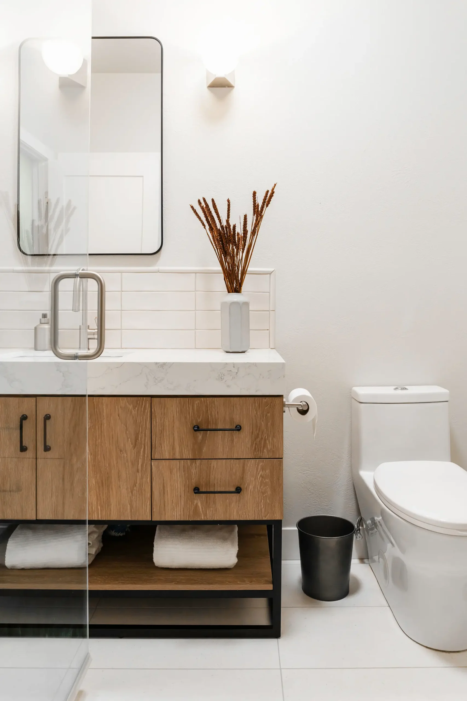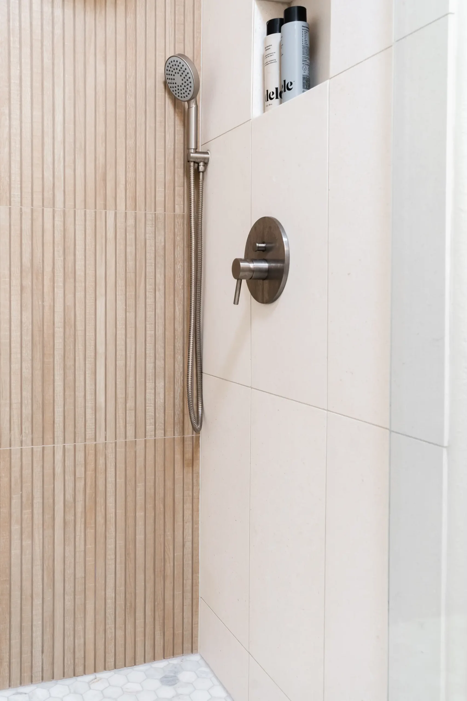Designer: Erin Lutz
Scope of Work: Kitchen and guest bath renovation
Photographer: Kaylan Robinson
Design Concept
What was your inspiration for this project?
Our clients had a pretty clear aesthetic that they liked when they first came to us, so figuring out the style of their renovation was the easy part. They often spend time with friends and family, and really wanted to prioritize the way their space could support that. So without changing too much of their existing floor plan, we created a more natural flow that was easy to use and move through but that also facilitated gathering.
What was your greatest challenge?
Because we were trying hard to move too many existing walls, making sure that they had enough space for people and functionality was a little tricky. We also wanted to maintain all of their views and natural light, so the new layout was a bit of a balancing act.
What were you most proud of / excited about?
I’m excited about every inch of this project! There’s a very serene yet welcoming and warm feeling in this home!

